Home
Single Family
Condo
Multi-Family
Land
Commercial/Industrial
Mobile Home
Rental
All
Show Open Houses Only
Showing listings 51 - 55 of 55:
First Page
Previous Page
Next Page
Last Page
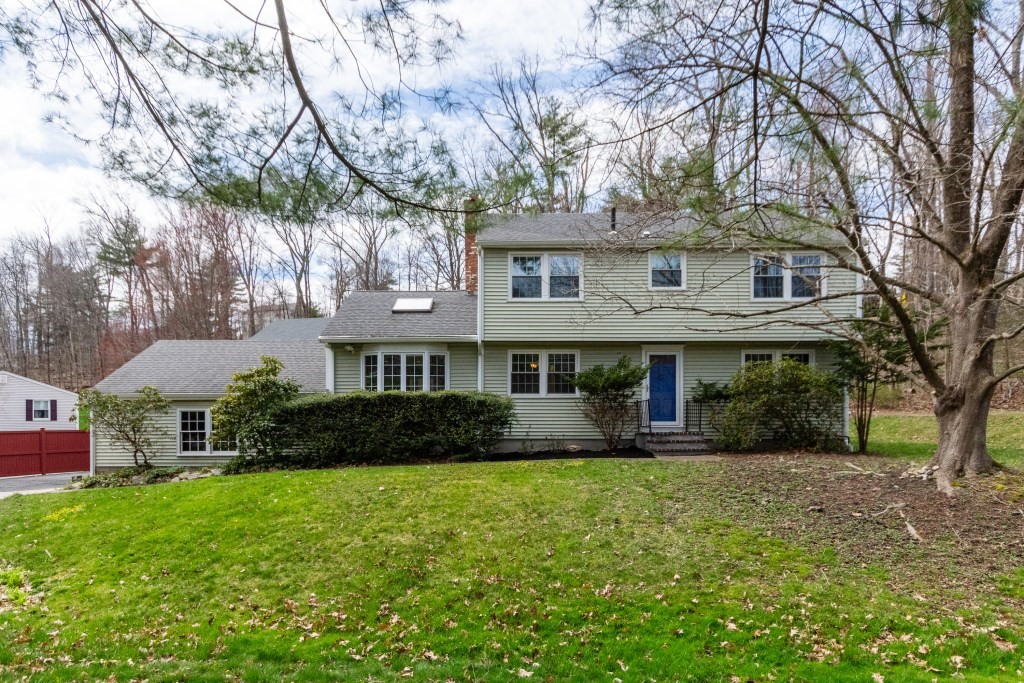
40 photo(s)

|
Acton, MA 01720
|
Active
List Price
$859,000
MLS #
73225560
- Single Family
|
| Rooms |
9 |
Full Baths |
2 |
Style |
Colonial |
Garage Spaces |
2 |
GLA |
2,085SF |
Basement |
Yes |
| Bedrooms |
4 |
Half Baths |
1 |
Type |
Detached |
Water Front |
No |
Lot Size |
35,250SF |
Fireplaces |
1 |
Well-loved and maintained single family home with many important upgrades. Circular and open plan
lends itself well to family living or entertaining. Spacious rooms include front to back living room
and family rooms, a kitchen with eating area and skylights that overlooks the back yard and a large
screened in porch and outside deck. The first floor also includes a dining room and half bath. The
second floor has four corner bedrooms, including a primary with private bath, and a second full
bath. The full basement has laundry and workshop space and offers potential for buildout with high
ceilings and spaces unobstructed by mechanical systems. Enjoy a two-car garage and driveway parking
for many guests. Located less than half a mile to South Acton Commuter Rail that brings easy
commuting with express service to Porter Sq Red line in Cambridge or North Station in Boston. Acton
offers a sought after school system.
Listing Office: RE/MAX Destiny, Listing Agent: Lisa Johnson
View Map

|
|
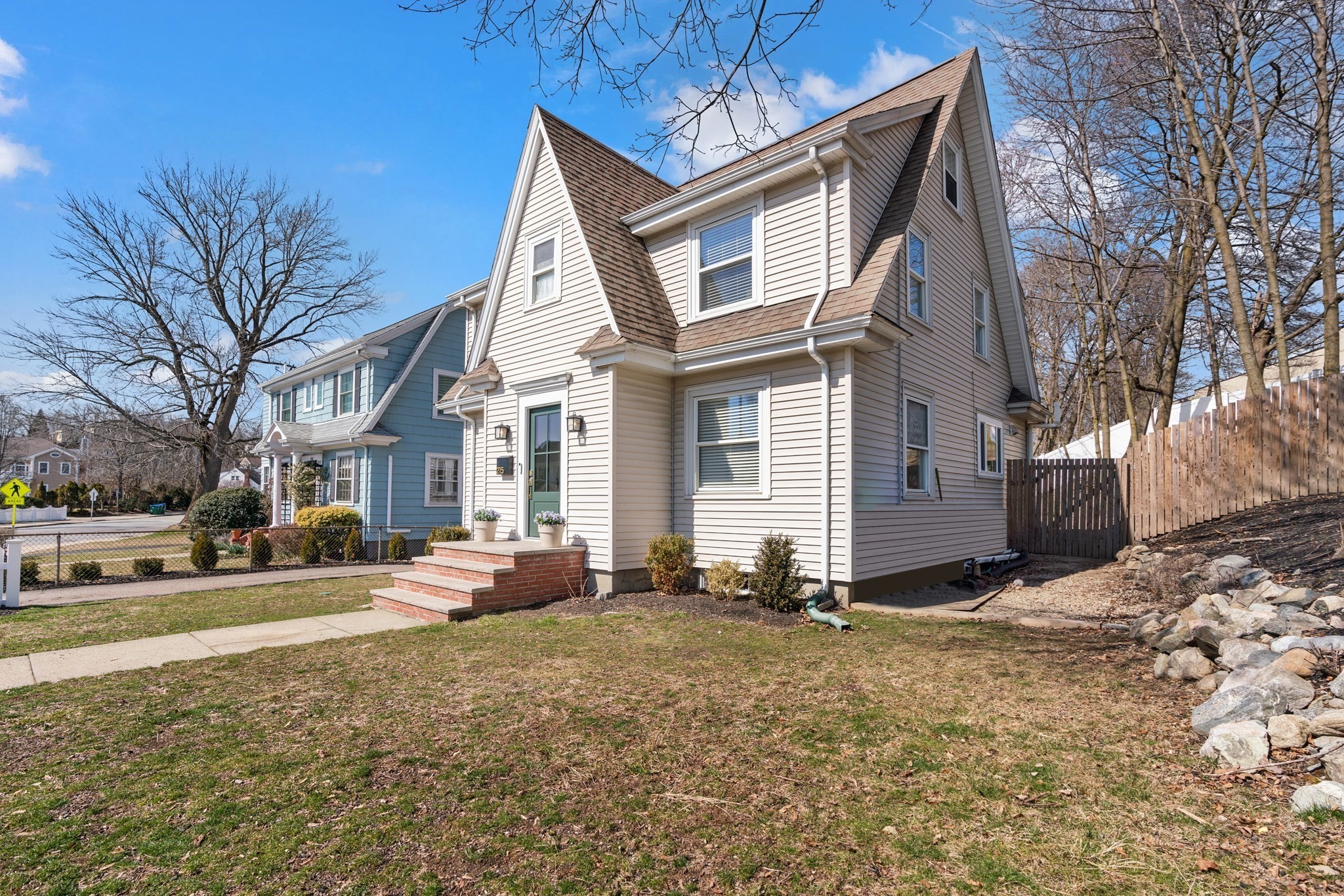
32 photo(s)
|
Medford, MA 02155
|
Under Agreement
List Price
$875,000
MLS #
73214977
- Single Family
|
| Rooms |
7 |
Full Baths |
1 |
Style |
Colonial,
Tudor |
Garage Spaces |
0 |
GLA |
1,746SF |
Basement |
Yes |
| Bedrooms |
3 |
Half Baths |
1 |
Type |
Detached |
Water Front |
No |
Lot Size |
5,400SF |
Fireplaces |
1 |
This picture-perfect West Medford Colonial will capture your heart the moment you walk through the
door. Charming living room with fireplace opens to den/office. Beautiful new custom white kitchen
w custom cabinetry, new Pella windows, all new appliances, open to dining room. First floor also
features tall ceilings, moldings, hardwood floors, a powder room and a heated mudroom connecting to
the back entrance & deck. Second floor features 3 spacious bedrooms with HW floors and a lovely
large shared full bath. Front to back primary bedroom has new built-in closet storage. Walk up to
3rd floor additional office /guest space. Basement provides great storage space and features a BDry
french drain and new washer / dryer. The backyard is an oasis with large trex deck, a flowering
hillside, level grassy yard and a wisteria covered fence along the side. Minutes to everything!
Downtown Medford, Commuter Rail, the new Green Line T stop, parks, schools & shopping & just 6 mi to
Boston.
Listing Office: Advisors Living - Weston, Listing Agent: Tanimoto Owens Team
View Map

|
|
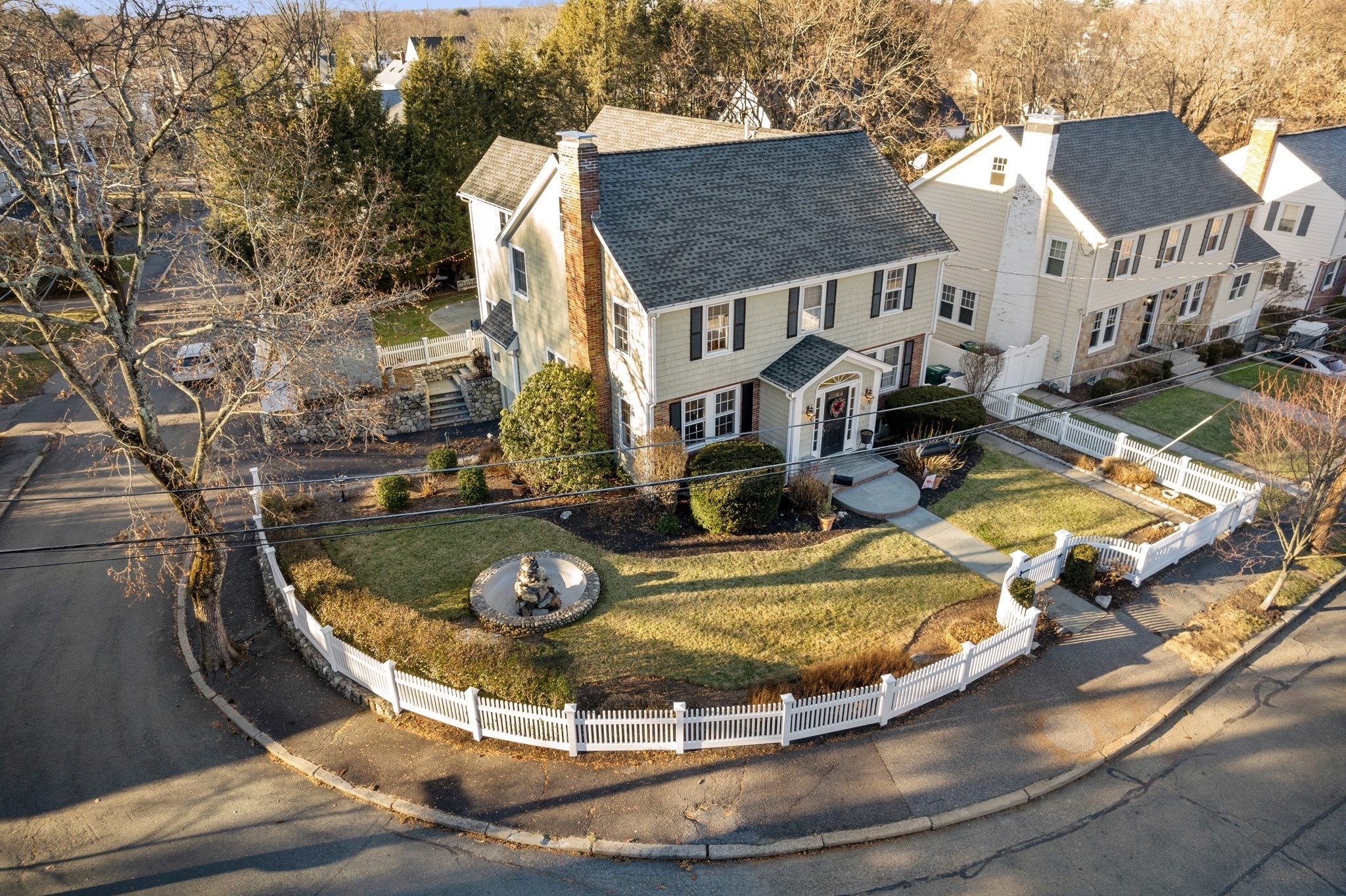
34 photo(s)

|
Newton, MA 02465
|
Under Agreement
List Price
$1,850,000
MLS #
73216805
- Single Family
|
| Rooms |
9 |
Full Baths |
2 |
Style |
Colonial |
Garage Spaces |
1 |
GLA |
3,272SF |
Basement |
Yes |
| Bedrooms |
4 |
Half Baths |
2 |
Type |
Detached |
Water Front |
No |
Lot Size |
7,750SF |
Fireplaces |
2 |
OPEN HOUSE CANCELED - OFFER ACCEPTED. Stylish and Sophisticated describes this stately Colonial
located in one of Newton's most desirable neighborhoods. Completely updated throughout, this home
has been pampered over the years and will delight the most discerning buyers. Enter through the
front picket fence with manicured grounds, into the gorgeous entry way with gleaming hardwoods and
open floorplan. Private office, fireside Living Room and fireside Family Room. Step up to gorgeous
Kitchen with oversized island and walk-in pantry. Dine with walls of windows looking onto the back
bluestone patio beckoning for memorable get togethers this spring/summer. Upstairs Primary w/
balcony and sparkling spa-like ensuite. 3 add'l Bedrooms plus spacious full bath. Finished,
walk-out basement for play/work space. Huge laundry room with built-ins and 2nd 1/2 bath. Mudroom
with cubbies off the garage. Stunning throughout - this home will entice your fussiest
buyers.
Listing Office: Redfin Corp., Listing Agent: Robin Spangenberg
View Map

|
|
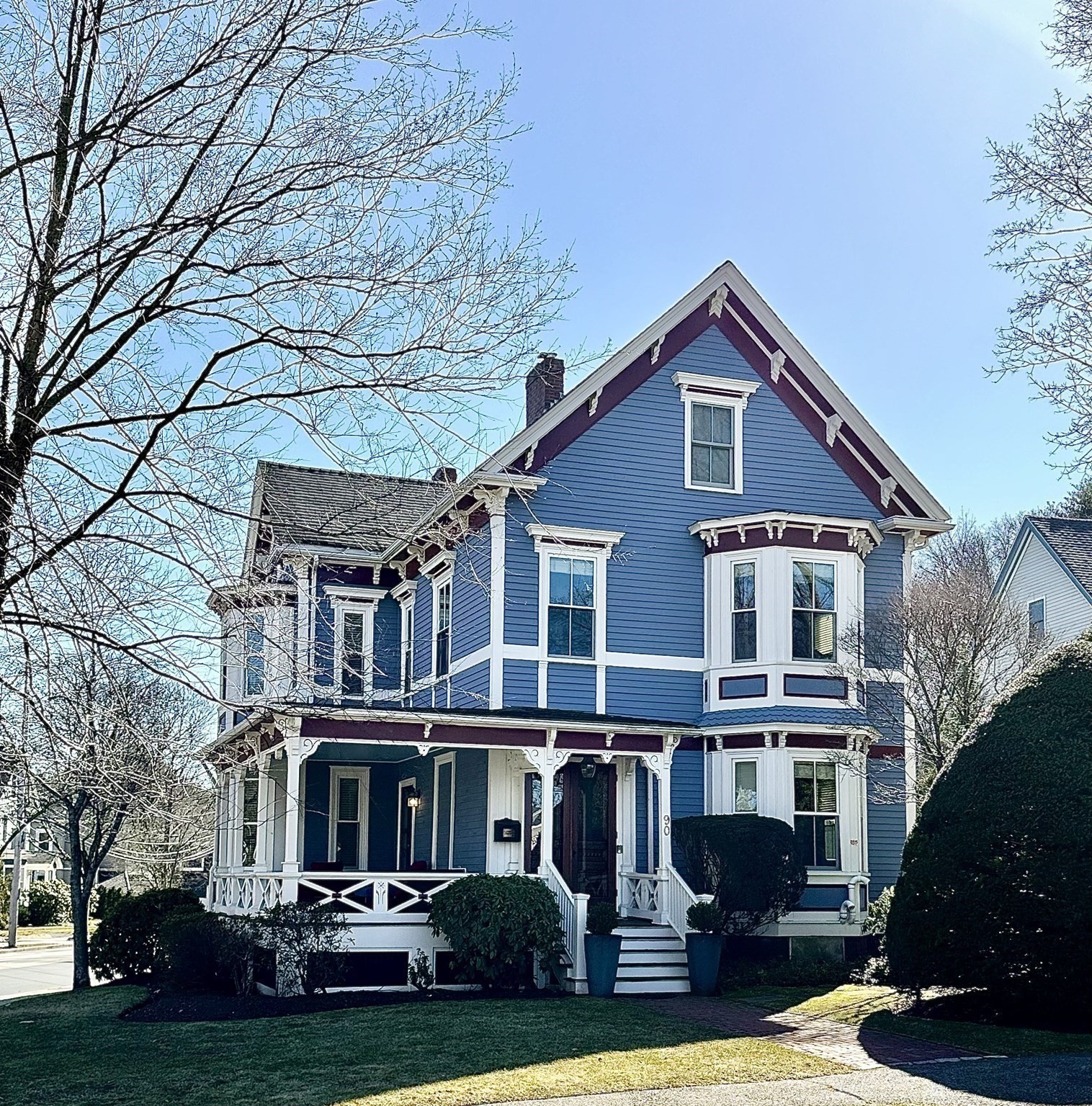
41 photo(s)

|
Newton, MA 02460
|
Active
List Price
$2,795,000
MLS #
73212347
- Single Family
|
| Rooms |
18 |
Full Baths |
5 |
Style |
Victorian |
Garage Spaces |
2 |
GLA |
6,017SF |
Basement |
Yes |
| Bedrooms |
7 |
Half Baths |
1 |
Type |
Detached |
Water Front |
No |
Lot Size |
10,269SF |
Fireplaces |
4 |
Gracious & Spacious 18 rm, 6000+sf Victorian with main 13rm/5bd/5 ba home AND separate, renovated
5rm/2bd/1ba apartment.House extended family or collect rent & offset your mortgage! Main house
offers flow & flexibility w/circular & open plan that extends outside, via multiple french doors, to
professionally lndscpd gardens & patios that include in ground hot tub & handsculpted gas
firepit.Victorian charm & detail inside & out (4 FP, bay windows, etc), offer a home w/character &
touch of formality, yet with large, open & interchangeable rooms (& a 2 rm/1ba garden lvl in law/au
pair space), that work well for modern family living & some great entertaining!Gut renovated in
2002, w/many upgrades/additions since, home is move in ready.Amazing solarium/great rm addition
w/gas stove & wet bar.Choice location, on historic & picturesque Newtonville St, walk to commuter
rail, shops/restaurants & easy access to pike/to airport or Boston.Tons of storage, w/2 car gar.
mudrm, pantry, closets galore.
Listing Office: RE/MAX Destiny, Listing Agent: Lisa Johnson
View Map

|
|
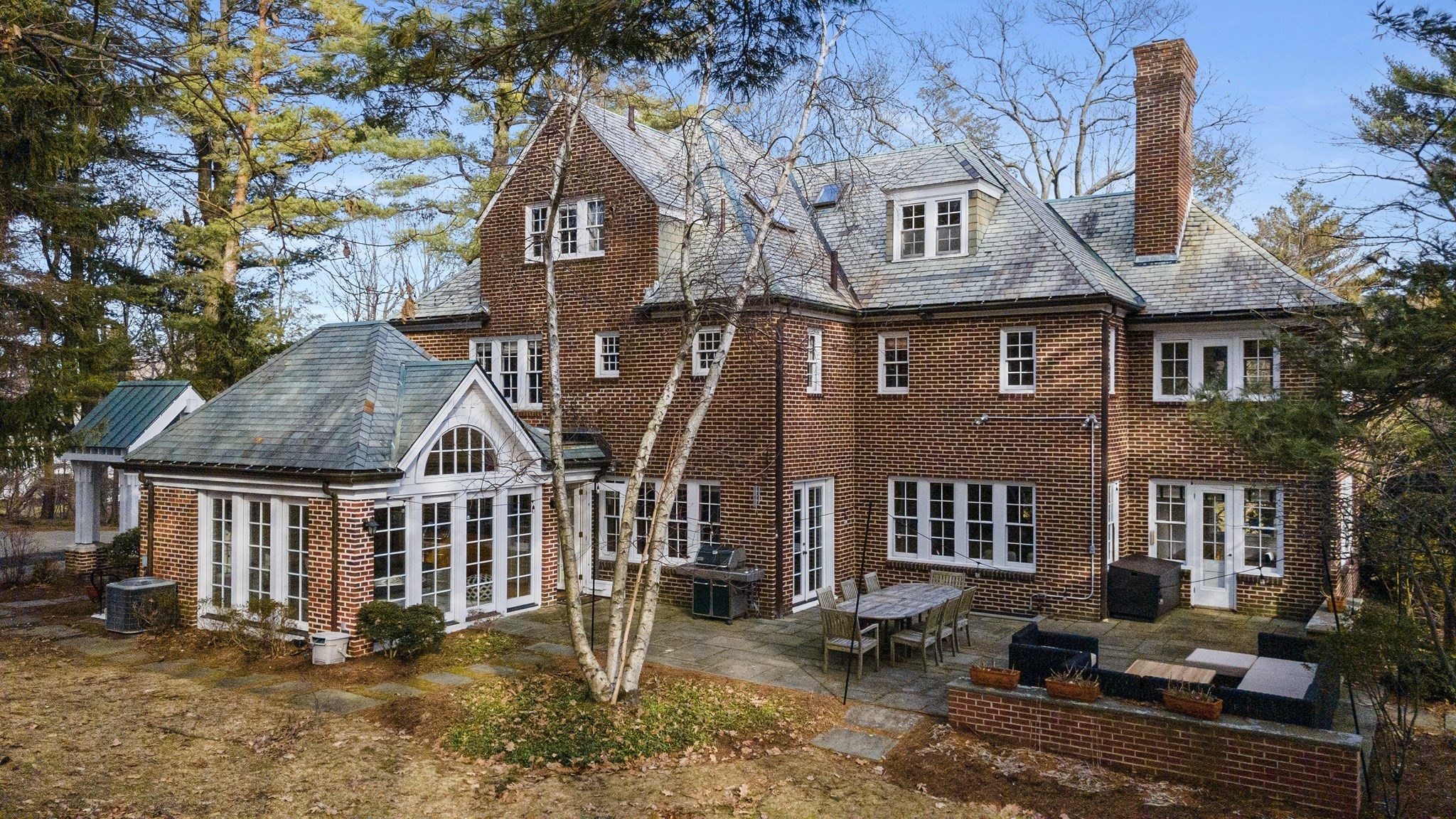
41 photo(s)
|
Belmont, MA 02478
|
Active
List Price
$3,290,000
MLS #
73220871
- Single Family
|
| Rooms |
13 |
Full Baths |
4 |
Style |
Tudor |
Garage Spaces |
2 |
GLA |
6,183SF |
Basement |
Yes |
| Bedrooms |
6 |
Half Baths |
1 |
Type |
Detached |
Water Front |
No |
Lot Size |
1.41A |
Fireplaces |
3 |
Perfectly positioned at the end of a long driveway, this stunning brick & slate Tudor Revival style
residence is sited an acre and half of lush grounds. This two-story hip-roofed structure w/multiple
gables & entrance w/stonework surround was designed by noted architect Edward Hennan. A beautifully
appointed board & batten foyer with a graceful stairway welcomes you to this 13+ room residence.
Additional rooms on the first floor include a LR room w/fireplace, sun room, formal DR , library
w/fireplace, sunny chefs kitchen with newer appliances, a family room with cathedral ceiling,
built-ins and views of patio and sweeping yard bordered by a stone wall. The second floor has a
primary suite with fireplace, walk in closet and sitting room/office. Three additional large
bedrooms & guest bath. The third floor has two charming bedrooms & full bath. The lower level
features a media room w/drop down screen, kitchenette, newer bath. Two car attached garage w/EV
charging. Stunning Estate!
Listing Office: RE/MAX Destiny, Listing Agent: Karima Alami
View Map

|
|
Showing listings 51 - 55 of 55:
First Page
Previous Page
Next Page
Last Page
|