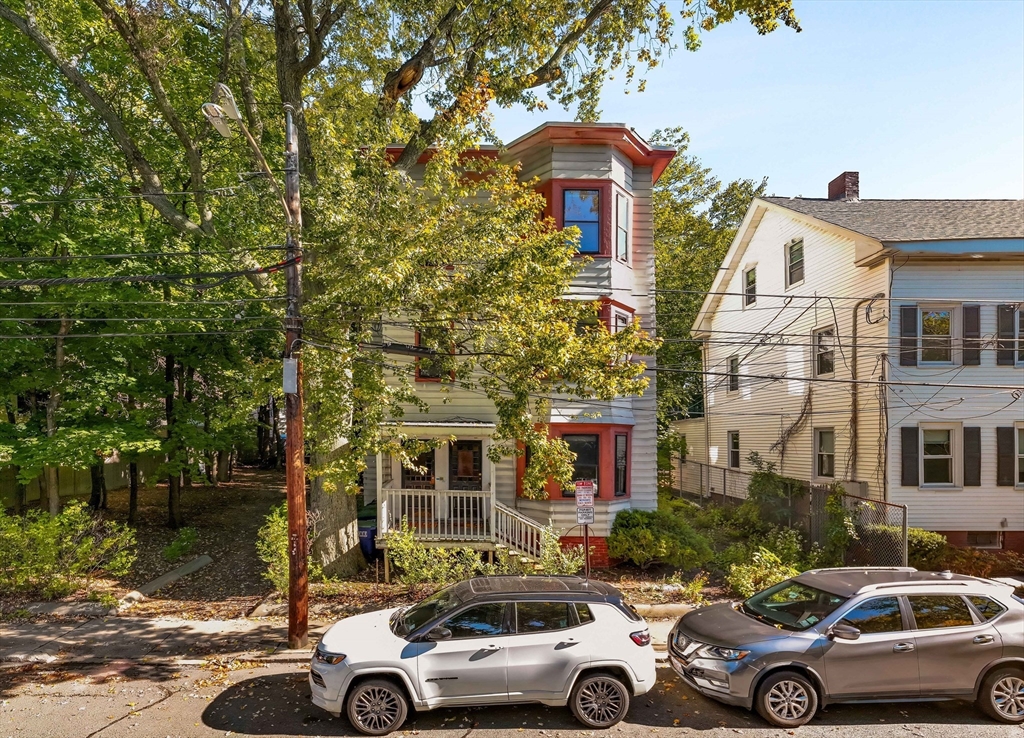Home
Single Family
Condo
Multi-Family
Land
Commercial/Industrial
Mobile Home
Rental
All
Show Open Houses Only

27 photo(s)
|
Somerville, MA 02143-4308
|
Under Agreement
List Price
$2,750,000
MLS #
73300850
- Multi-Family
|
| # Units |
3 |
Rooms |
14 |
Type |
3 Family |
Garage Spaces |
0 |
GLA |
3,027SF |
| Heat Units |
0 |
Bedrooms |
6 |
Lead Paint |
Unknown |
Parking Spaces |
5 |
Lot Size |
9,018SF |
3 Family with significant development potential near Harvard. 60-62 Line Street is just blocks to
Harvard Square, CHA Cambridge Hospital, Union Square, and Inman Square. With a large 9,000+ sq ft
lot, there is potential to develop 6+ units with 6 parking spots on the property. Feasibility study
is available upon request. The lot currently contains a 3-family property with 6 beds and 3 baths
and has over 3,000 sq ft of living area. The first floor unit has a tenant at will. The second and
third floor units are vacant. Extremely unique opportunity for both developers or primary buyers
looking to build their dream home with or without rental income. Located on a quiet one-way street
but just minutes to cafes, shops, restaurants and public transportation. Opportunities like this do
not come along often. Buyers to do their own due diligence regarding any development
opportunities.
Listing Office: , Listing Agent: Sage Jankowitz
View Map

|
|
Showing 1 listings
|